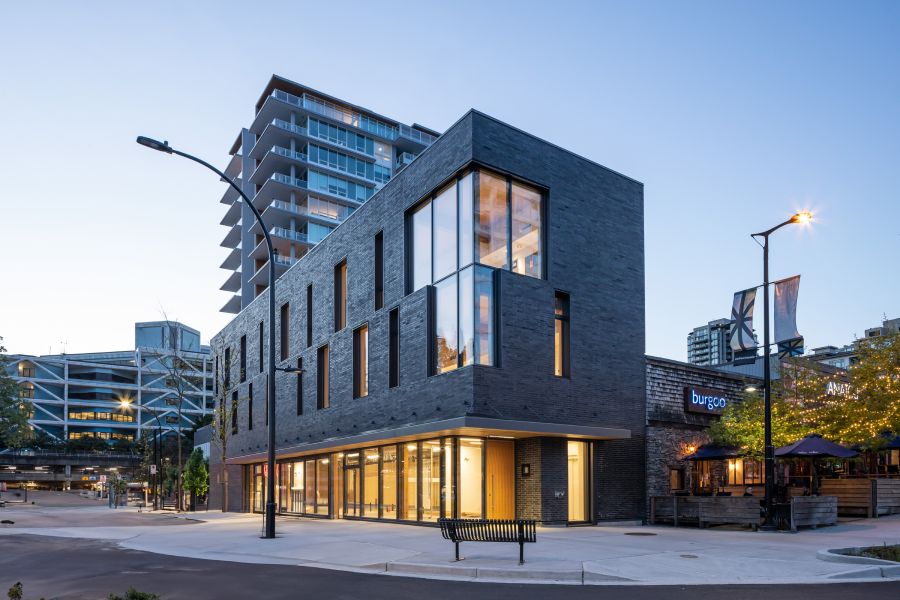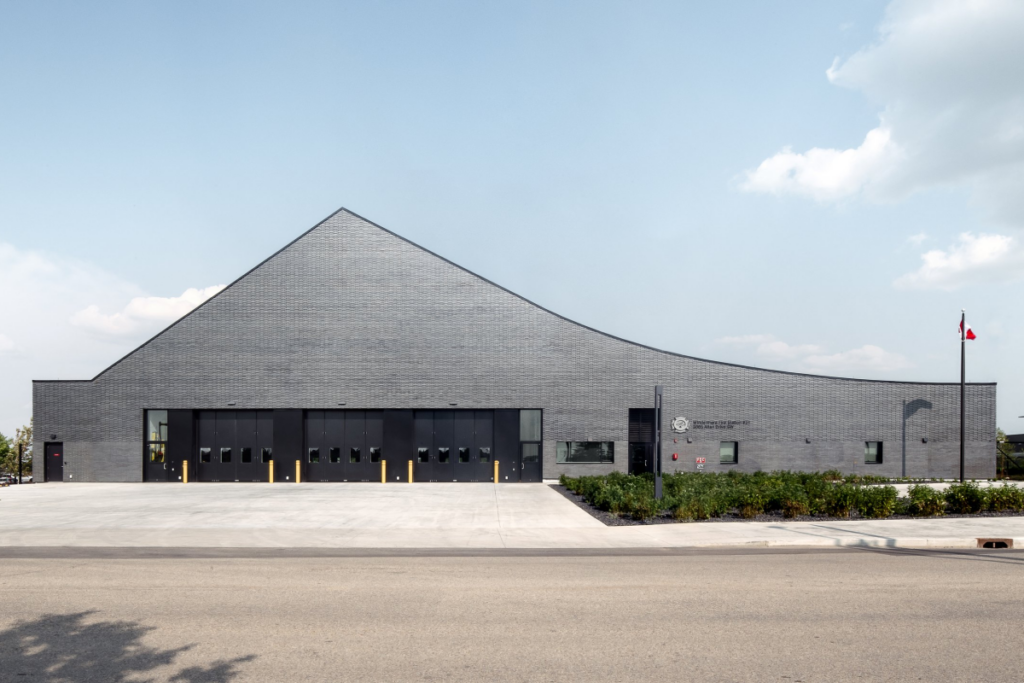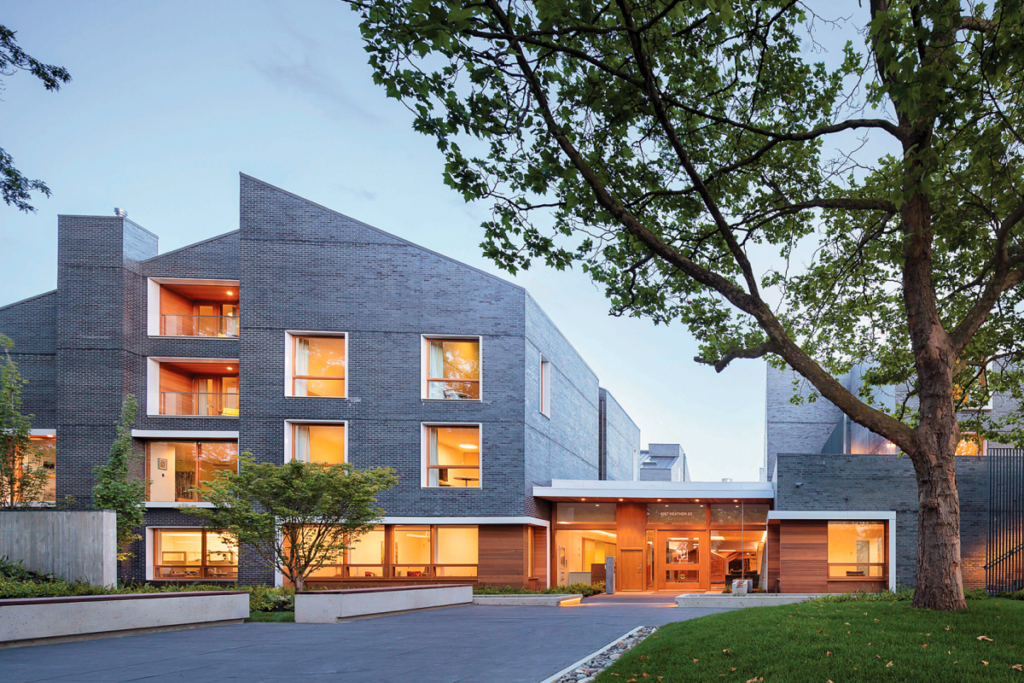Project Name: Orchard Commons UBC
Location: Vancouver, British Columbia
Product: Manganese Ironspot by Endicott
Architect: Perkins&Will
Masonry Contractor: Empire Masonry
Photographer: Michael Elkan
Mixed-use spaces are made to be vibrant, flexible, and adaptable for the people who live, work, and play there. But for designers and builders, they present a unique challenge. They have to consider functionality, sustainability, and aesthetics, all in equal measure. The Orchard Commons at the University of British Columbia posed just this kind of challenge, with a multi-functional area that encompasses student housing, educational spaces, and lifestyle amenities in its 40,000-square-metre footprint.
When it came to the exterior, it was important to select high-quality, durable materials that would last for decades. And because UBC is itself a mixture of tradition and progress, the mission was to keep one foot firmly rooted in history while also looking toward the future.
The solution? A brick facade that combined the strength and sophistication of classic brickwork while offering a modern twist on this timeless material. Manganese Ironspot by Endicott was the perfect choice, with its uniform size of brick creating crisp, angular lines across the building’s exterior. Its subtle but versatile shade of black makes a bold statement without overpowering the natural beauty of the surrounding environment. The result is a stunning addition to the campus that evolves the university’s own “mixed-use” identity as both a keeper of tradition and incubator of innovation.




