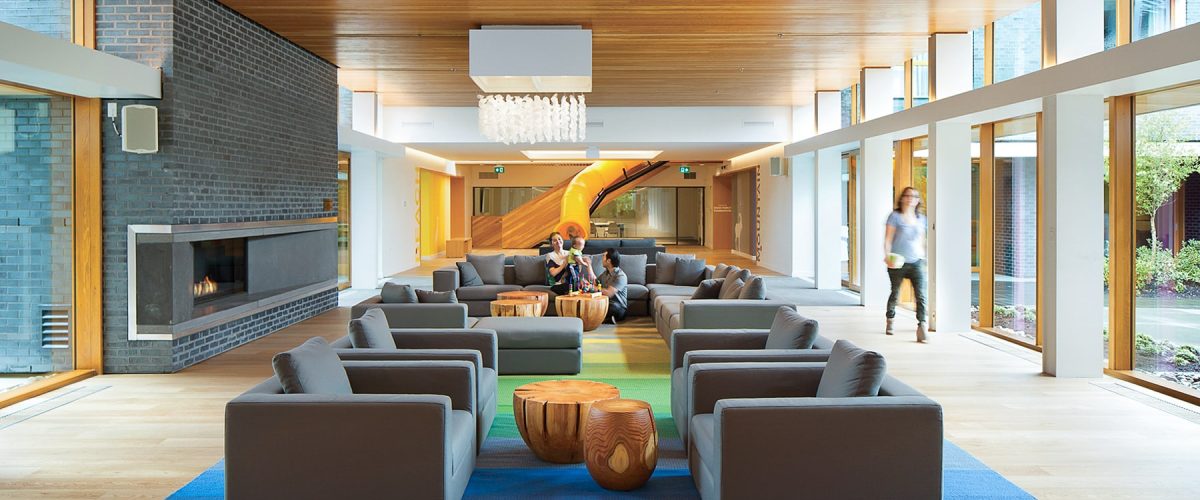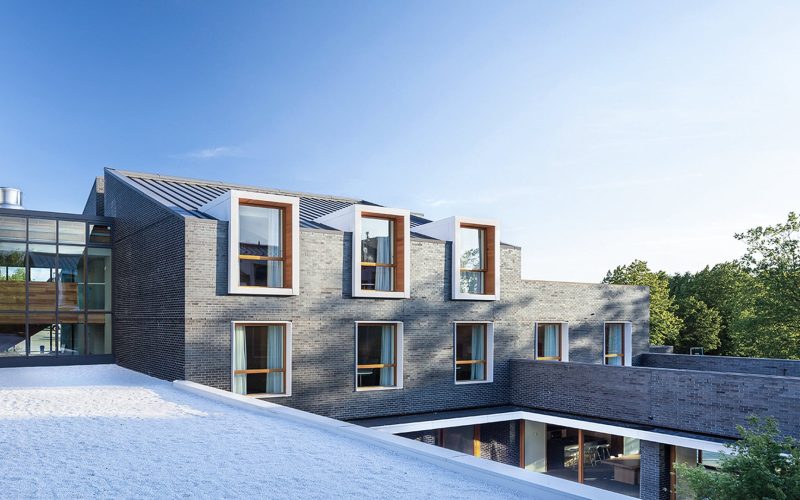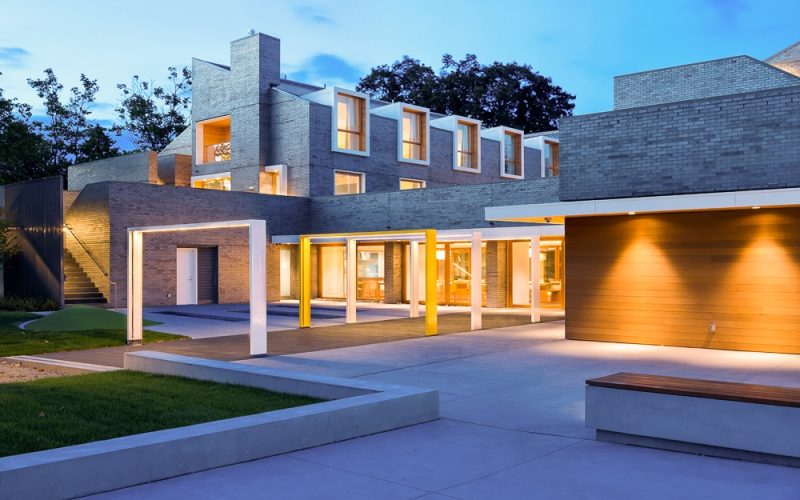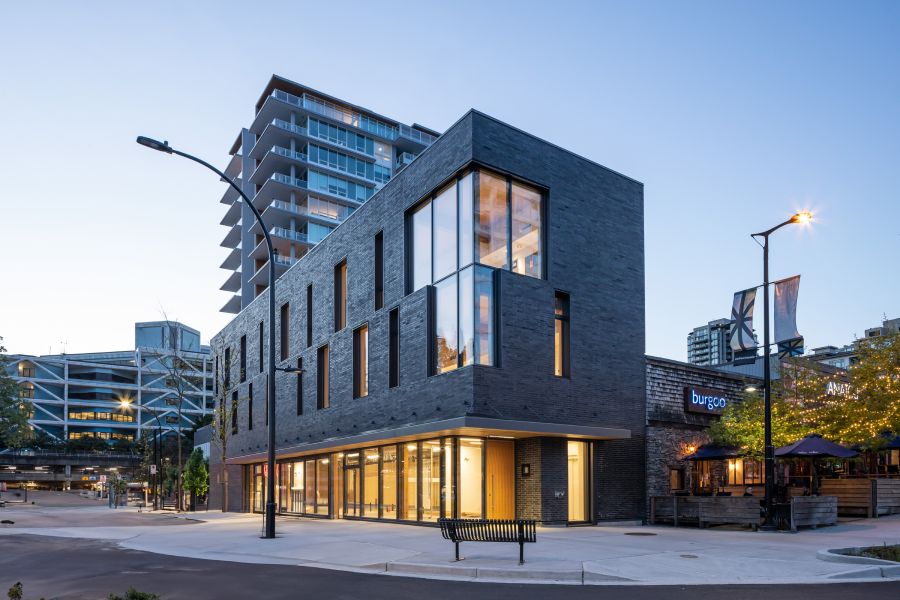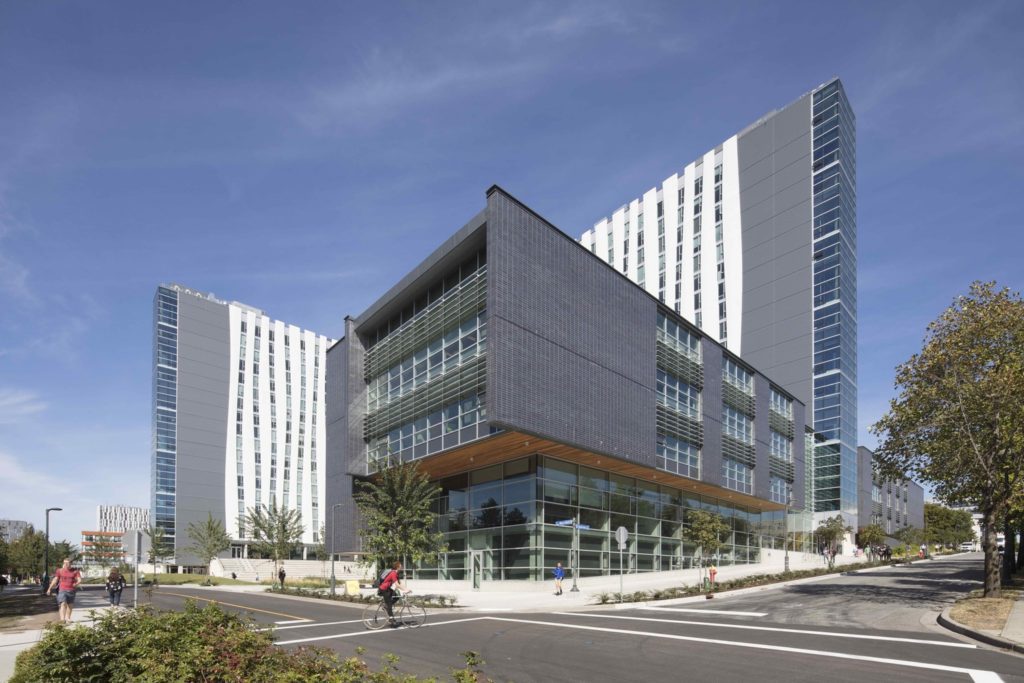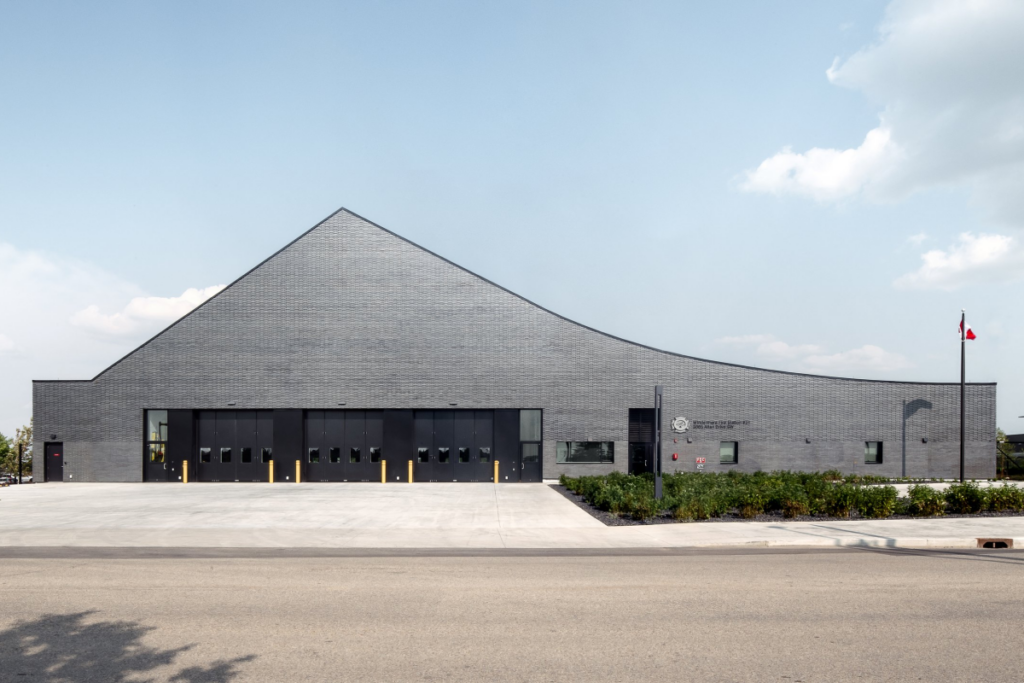Project Name: Ronald McDonald House BC & Yukon
Location: Vancouver, British Columbia
Product: Manganese Ironspot by Endicott
Architects: MGA | Michael Green Architecture
Masonry Contractor: ITC Construction Group
Photographer: Ema Peter
When redesigning Ronald McDonald House BC & Yukon, the architects started with a simple premise: it should feel like a second home to the over 2,000 families who stay there every year.
Often, these families have traveled long distances and live at the house for weeks or months while their children receive life-saving medical treatment in Vancouver. In this ready-made community, sick children not only have access to the best medical care, they also have the support of their families and neighbors — both of which are essential to their healing.
That focus on care and connection is evident everywhere in the building’s design. The interior spaces flow into each other, balancing privacy with community. Glass doors and picture windows allow plenty of natural sun to stream in. While light wood flooring and open-concept rooms add airiness and vibrance. These conscious design choices build optimism right into the bones of the structure.
The building’s outer facade, done in Manganese Ironspot by Endicott, provides protection for this optimism, both symbolically and in a practical sense. The sleek black brick gives the building a modern and innovative look. At the same time, it shields the massive inner timber walls and extends the durability of the building beyond decades and into centuries.
These design elements make Ronald McDonald House more than just a notable building. They create a home away from home where families feel safe and supported, making it truly a place to heal.


